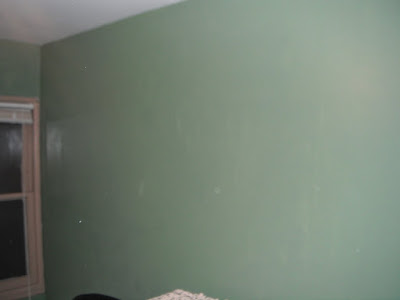Scan back to the first post of the "Office" and you will see what this corner used to look like. All the same junk is still there, it's just hidden in the cabinets!
Here's pretty much how it looks. I thought Diane would use all that counter top space for Young Women's projects, but she was released as Young Women's President. She now teaches the 9-year-olds in Primary so I guess she'll be preparing Primary lessons instead. She also is in charge of some sort of group of girls at summer girls camp, so she'll by busy with that till camp's over. Anyway, there's plenty of room here for her to work at something!
Here are the work stations with the first drawers I ever built. They weren't too tough after all. I still have to get a file cabinet that will look good under the window. The beat up one in the closet wouldn't look so hot. So, once I get that in I will have room in my closet for my shoes and they won't have to stay on the back porch.















